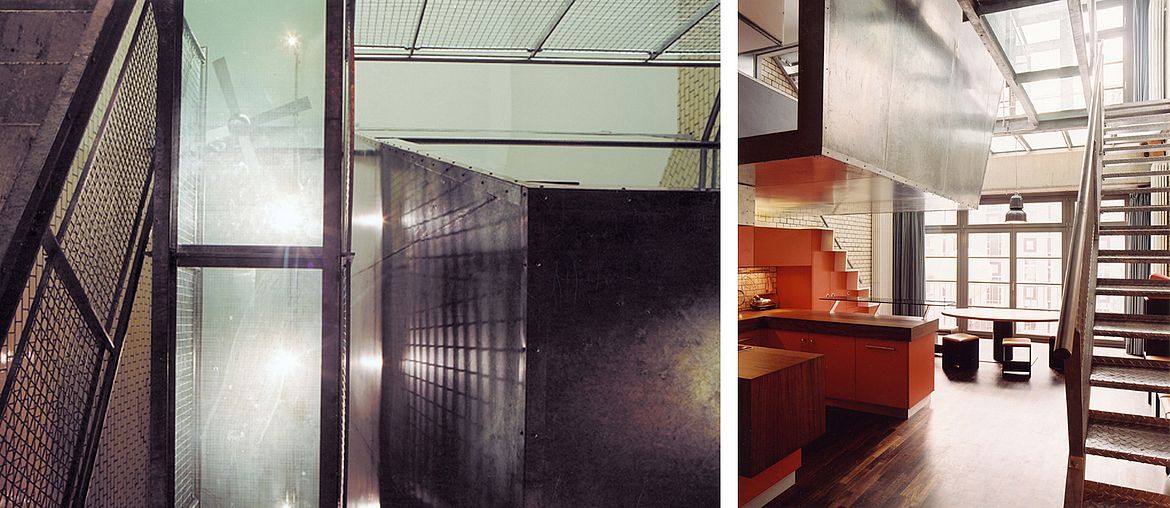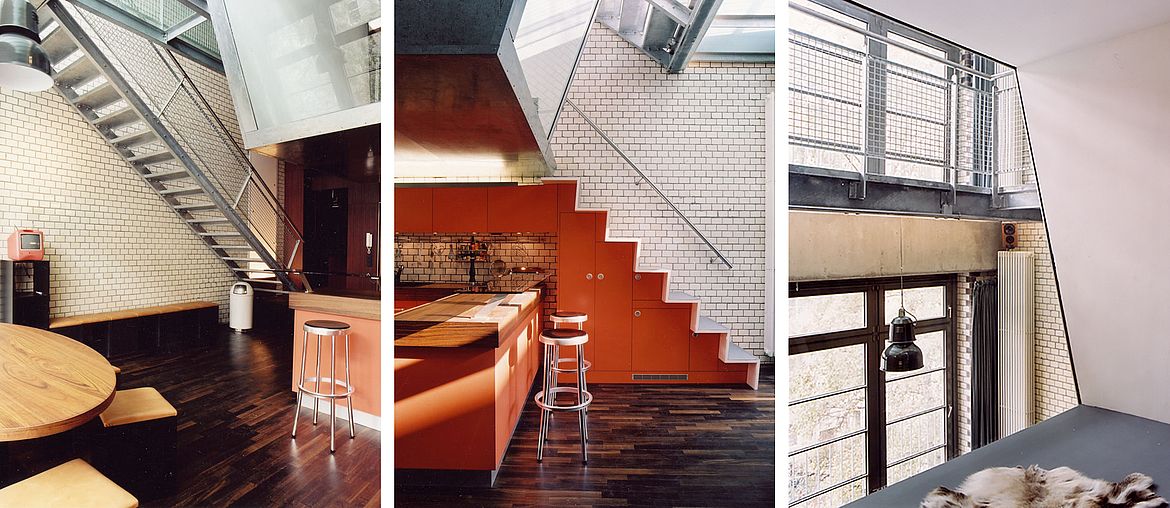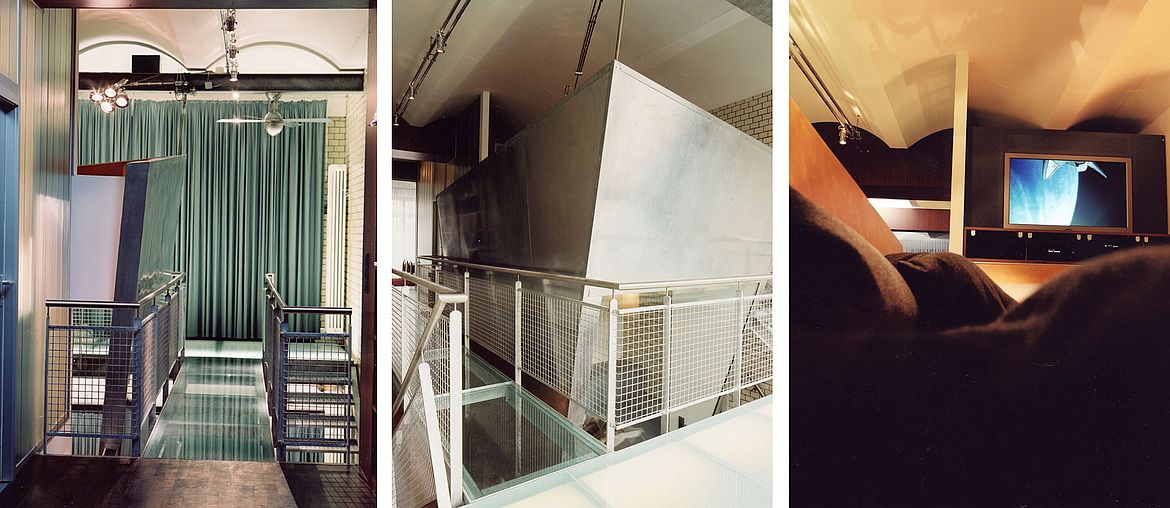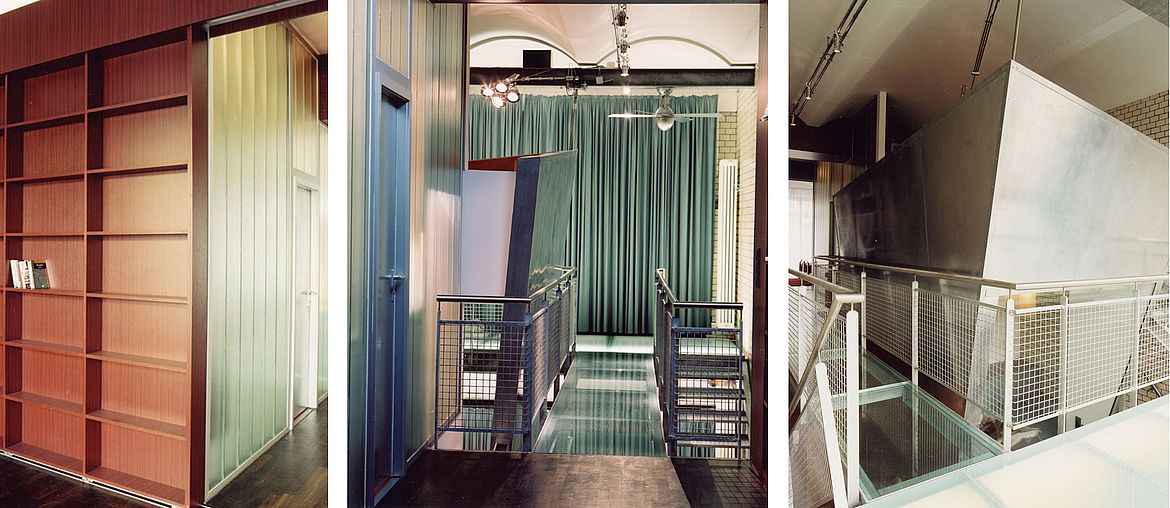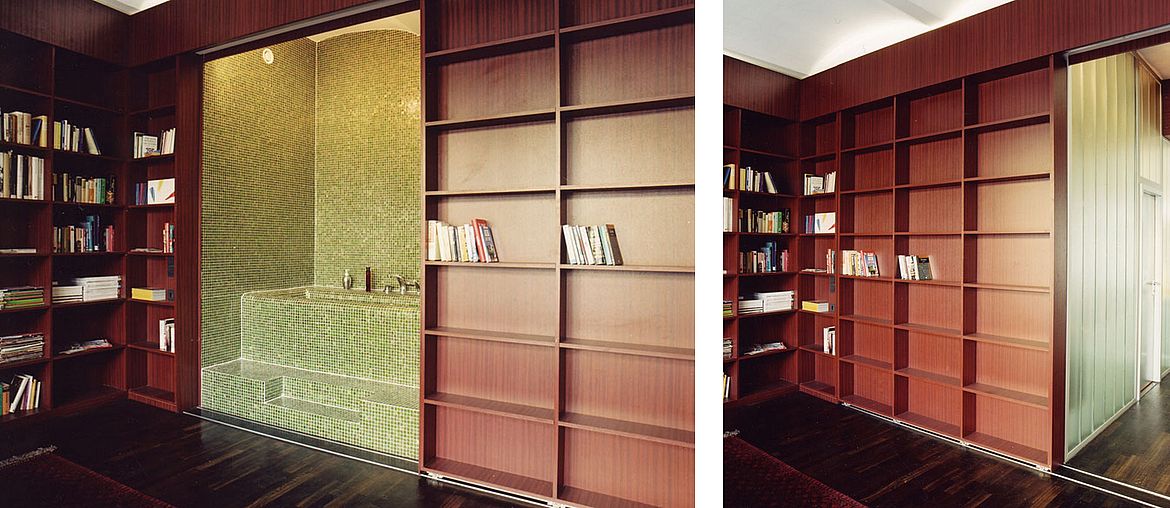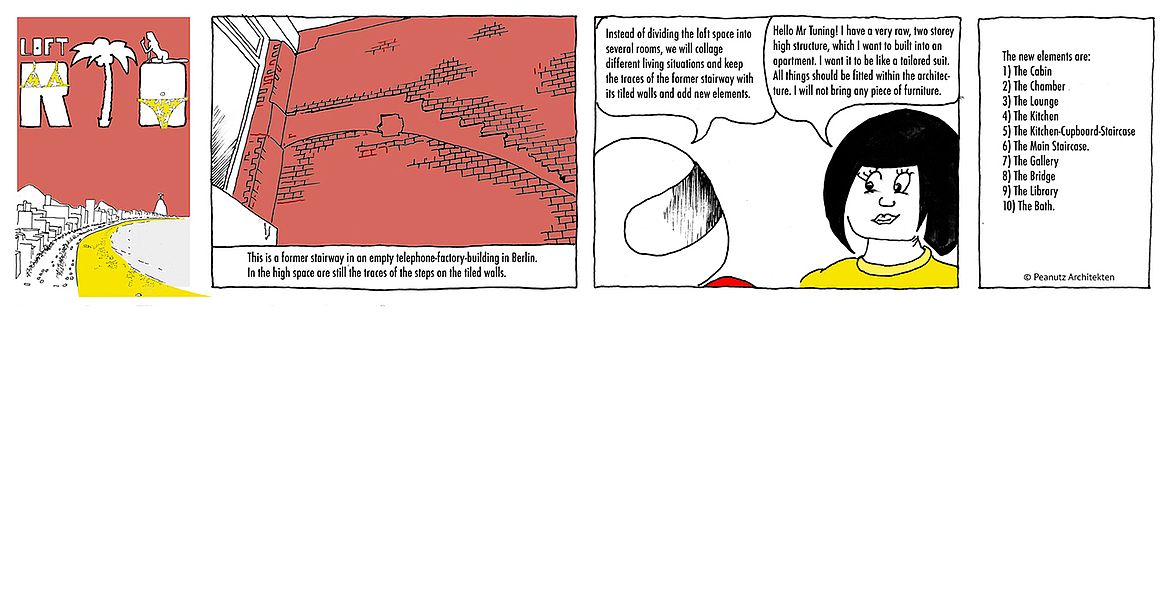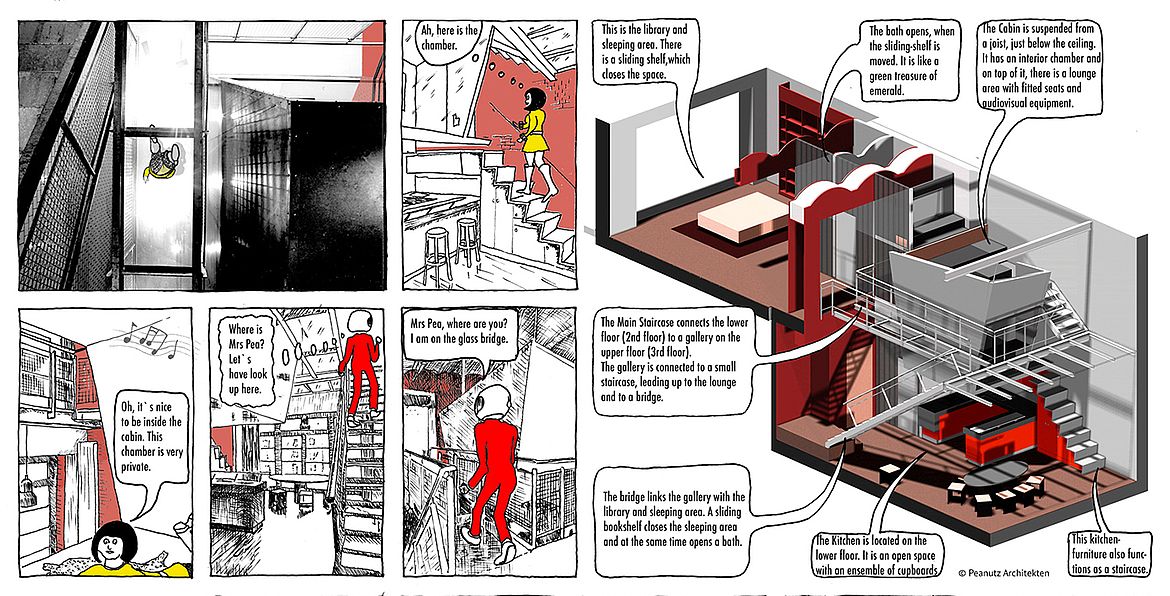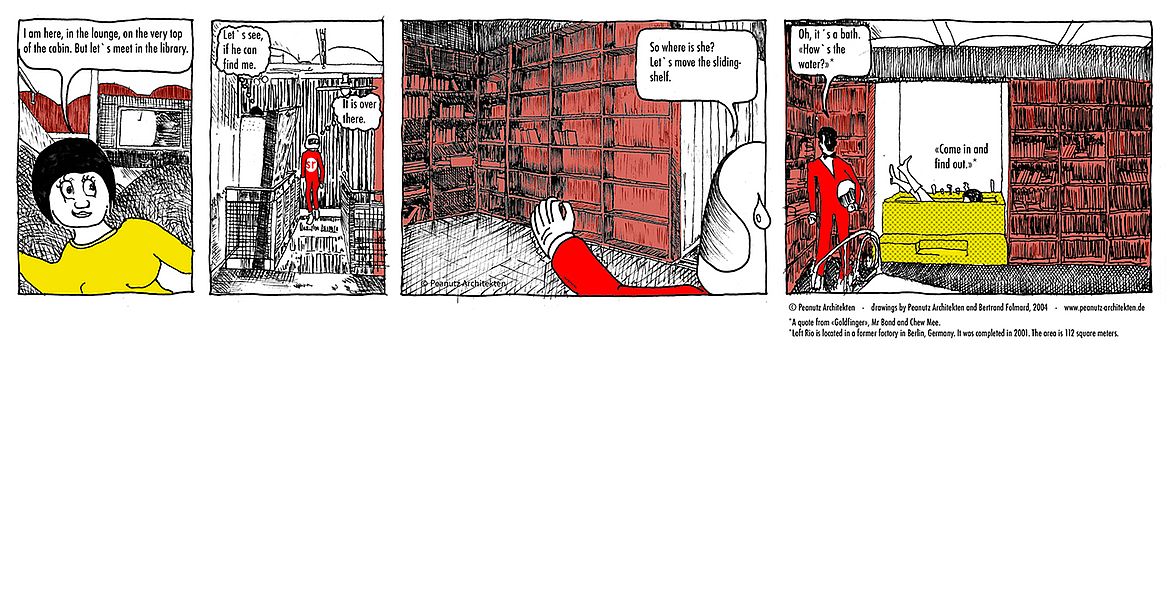Loft Rio
Conversion of factory space
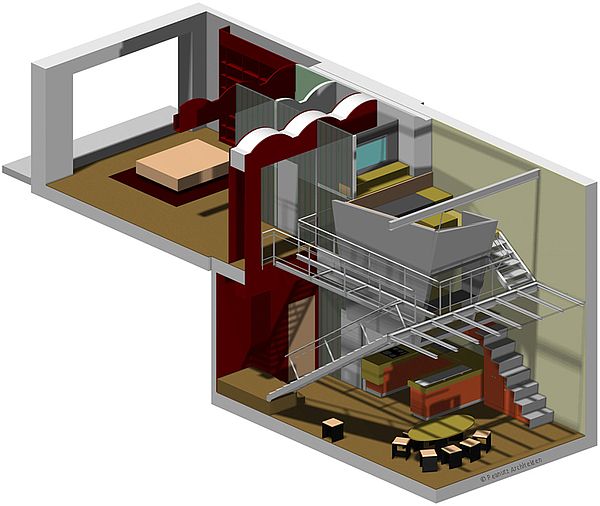
Loft Rio
Loft RIO is located in a Berlin block, a former telephone factory. Provided was a very raw, two storey high structure, which was then built into an apartment. The client wanted his loft to be like a tailored suit. All things should be fitted within the architecture. Previously the apartment had been part of a stairway. Instead of dividing the loft space into several rooms, the space is a collage of different living situations, keeping the traces of the former stairway with its tiled walls and adding new elements:
The Cabin is suspended from a joist, just below the ceiling. It has an interior chamber and on top of it, there is a lounge area with fitted seats and audiovisual equipment. The Main Staircase connects the lower floor (2nd floor) to a gallery on the upper floor (3rd floor). The Gallery is joined to a small staircase, leading up to the lounge and to a bridge. The bridge links the gallery with the library and sleeping area. A sliding bookshelf closes the sleeping area and at the same time opens a bath.
This is the true story:
