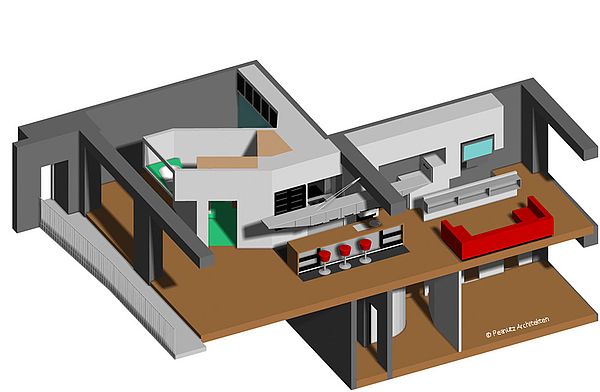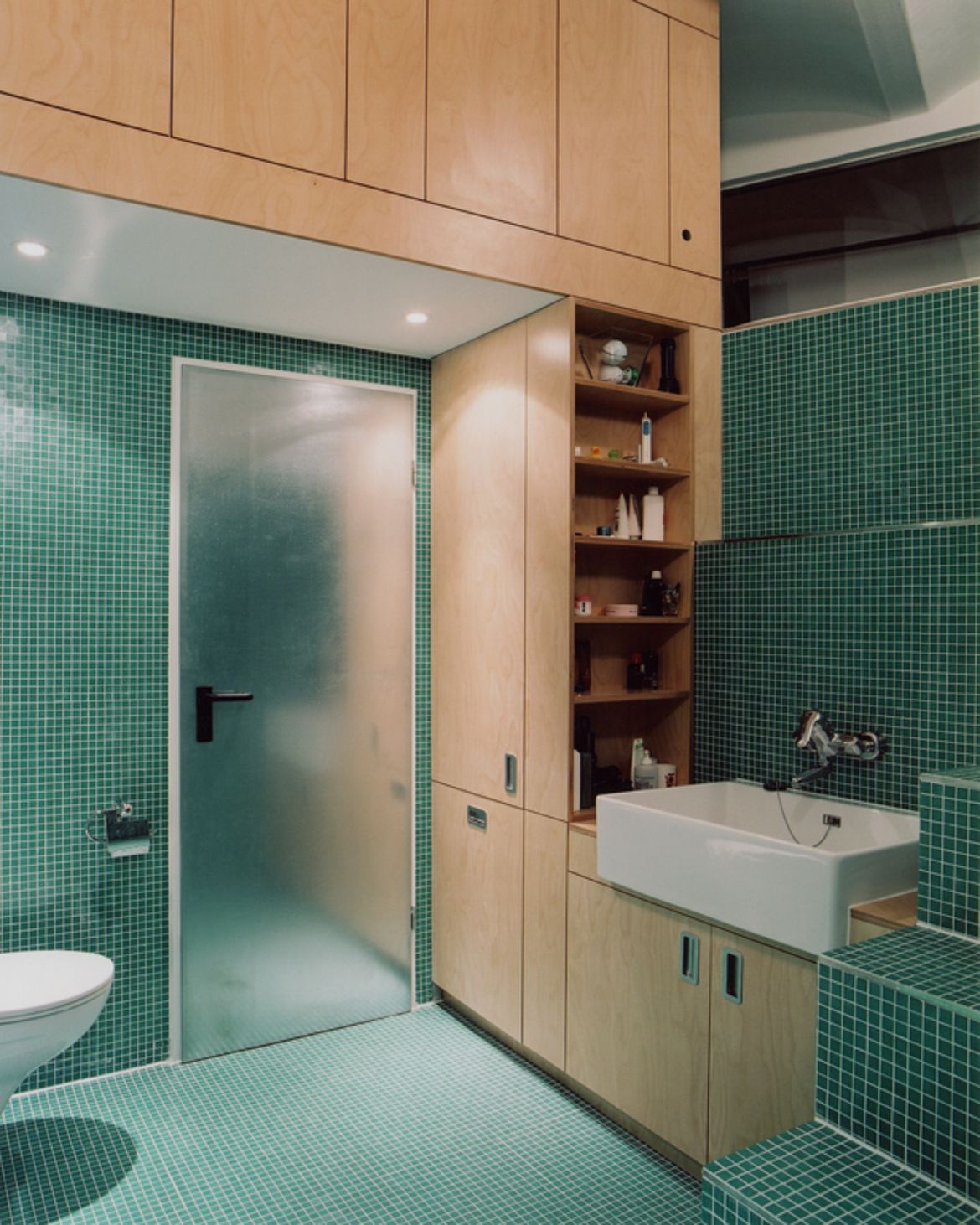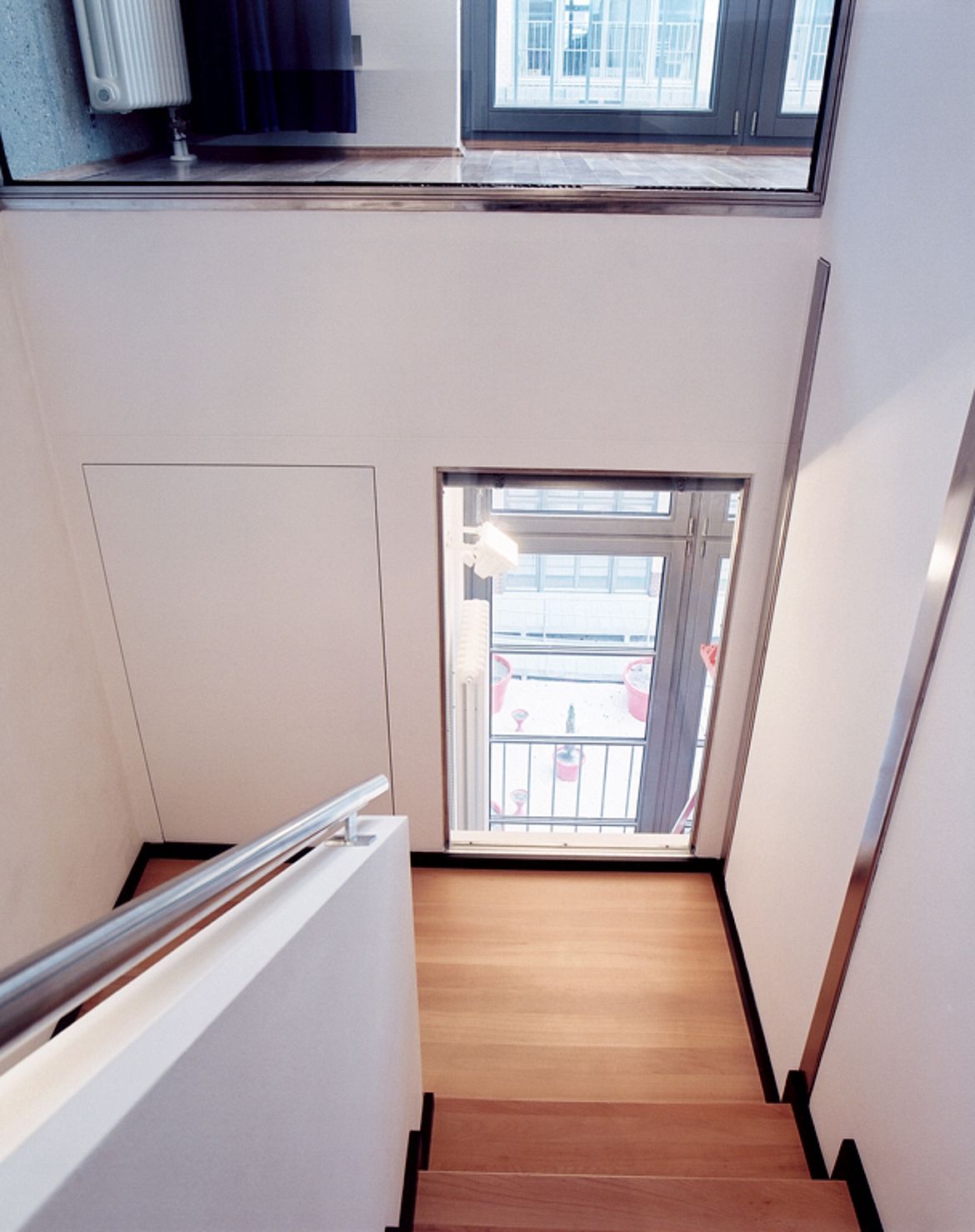Loft B
Conversion of factory space

Loft B
Loft Beverly Hills is a project for a small family. The two-storey high space of a former telephone factory is divided into different living situations by a multifunctional wall-relief. This object grows from a small bathroom on the lower floor to the upper floor, transforming into a staircase, providing storage space, with a fitted TV in the living area, fridge and cooking facilities in the kitchen space and then widens again to become a bathroom. The wall-relief is both, a functional and a visual extension to the space. The parquet accents the length (14 meters) of the upper level. The flooring folds up and forms a counter. The Kitchen-UFO is suspended above.











